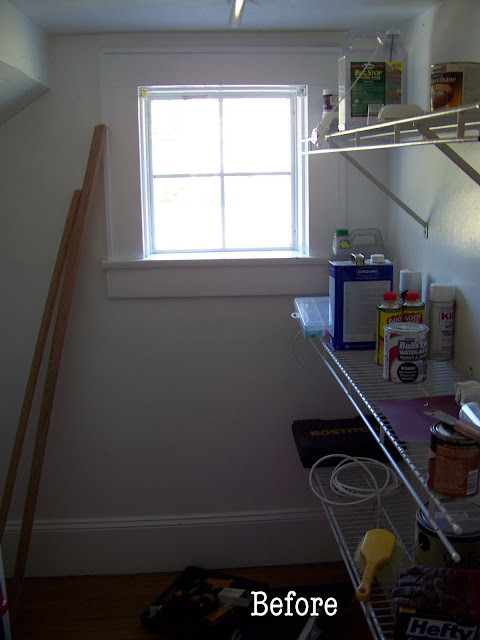This is our current house. We moved in June 2011 and bought it in October 2011. We are slowly working on making it our own so please enjoy these before and current pictures. To see more about each room, click on the room links.
First Floor
Living Room
The living room is the main reason we bought this house. The living room/dining room is massive and you can see through the sun room out into the backyard.
After the addition of a new mantel, some curtains and furniture, the massive room is cozy and comfortable.
This is the other half of our massive living space. The kitchen is right off the dining room and it feels closed off to the rest of the space so we are in the process of opening things up.

Sun Room

 We added built in seating and storage to one side of the sun room for a game area and created an office space on the other side.
We added built in seating and storage to one side of the sun room for a game area and created an office space on the other side.Office (To be Converted to Master)

 This is a definite work in progress that we're hoping to have finished near the end of this year.Master Bedroom
This is a definite work in progress that we're hoping to have finished near the end of this year.Master Bedroom
Master Bedroom/Bathroom
We are planning on converting this area into a huge closet/laundry room and revamp the bathroom.
Kitchen
Pantry

Back Entrance
 We closed off the old door to the old half bath to create a proper back entrance. Half Bath
We closed off the old door to the old half bath to create a proper back entrance. Half Bath












Wow! What a transformation already! Looks fantastic! Love the built in bench seating and the living room colors (blue and pink). You also did a tremendous job on your first place! :)
ReplyDeleteLove the charm of your house. I can't wait to see all your projects done. I love how the wood floors transition from running one way to the other. I have been concerned about how that would look and yours looks great.
ReplyDeleteLaura from TX
(Found your blog from a YHL forum where you showed off your beautiful table)